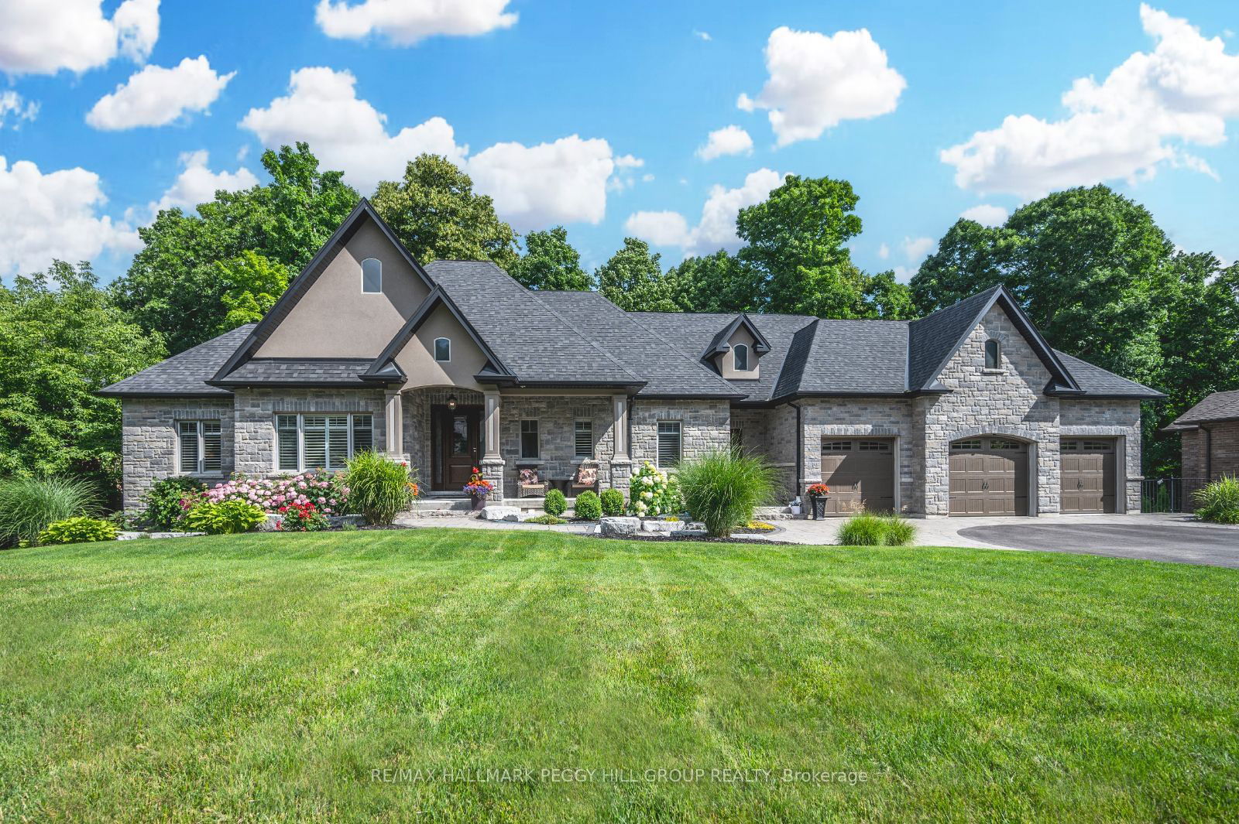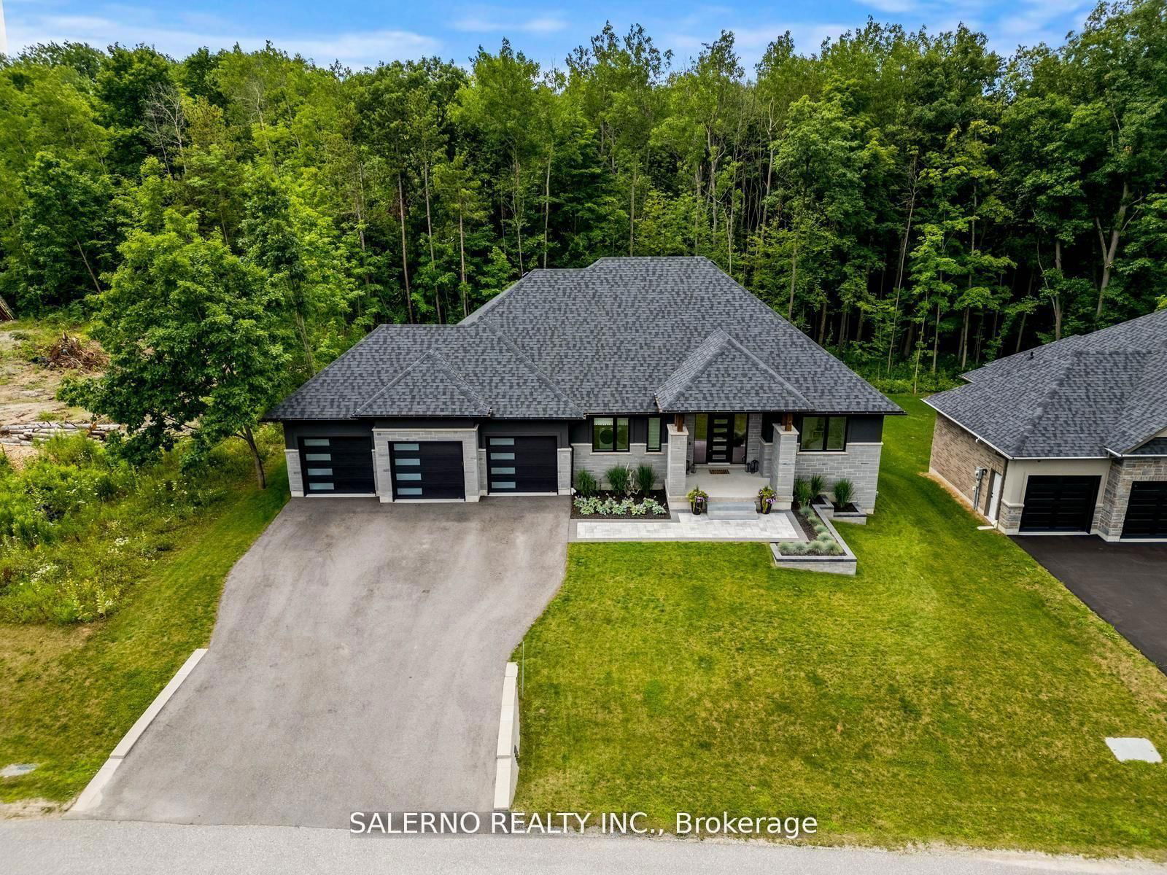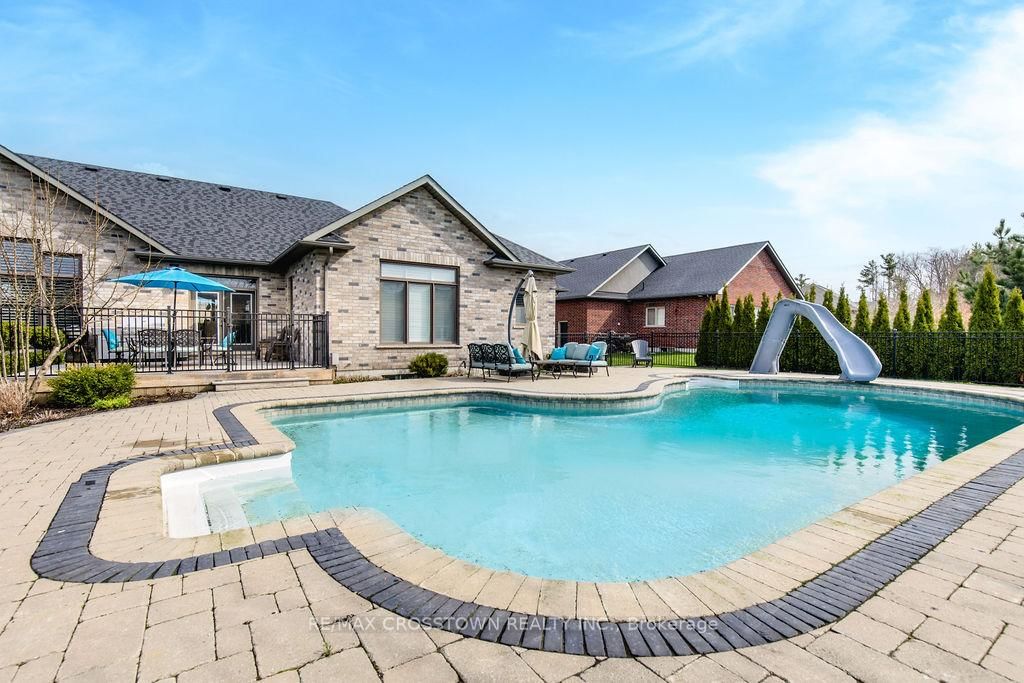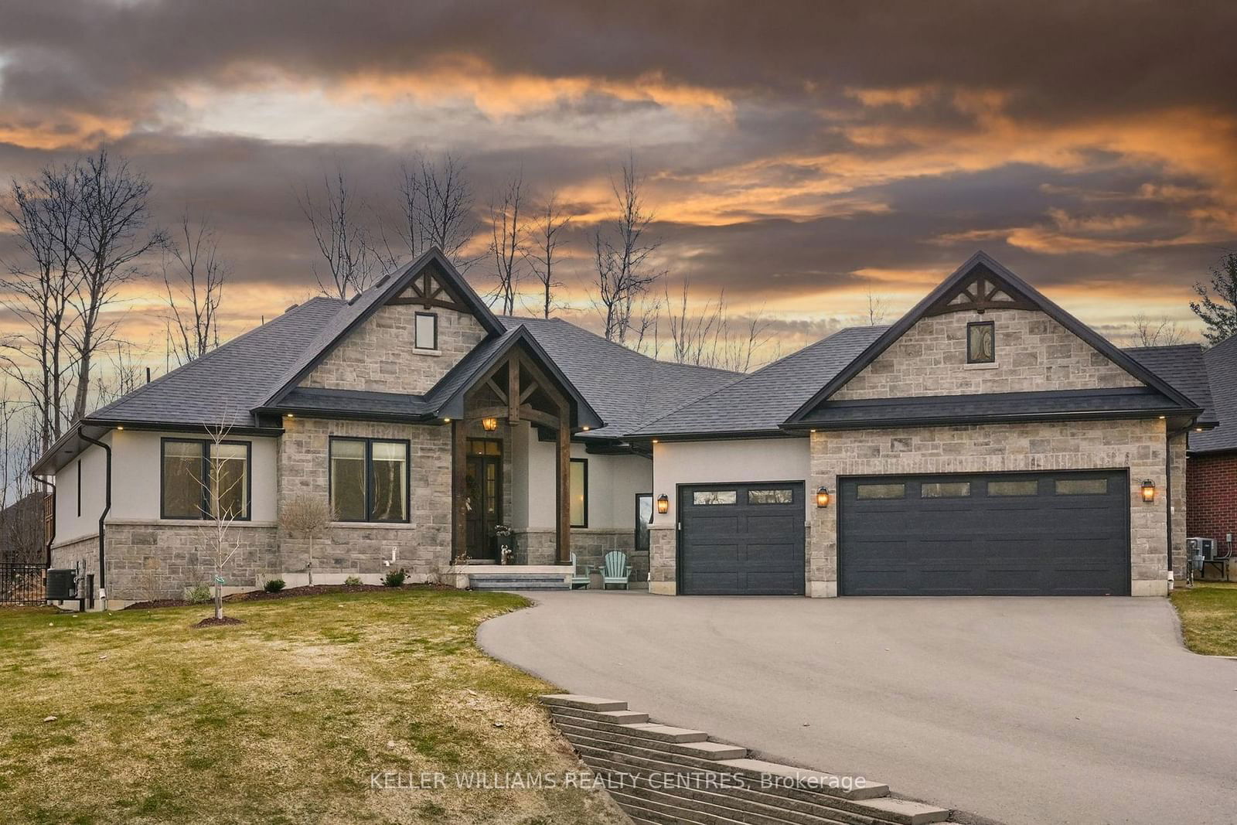Overview
-
Property Type
Detached, Bungalow
-
Bedrooms
3 + 2
-
Bathrooms
5
-
Basement
Fin W/O + Full
-
Kitchen
1 + 1
-
Total Parking
10.0 (3.0 Attached Garage)
-
Lot Size
232.75x109.89 (Feet)
-
Taxes
$7,979.41 (2023)
-
Type
Freehold
Property description for 28 Heron Boulevard, Springwater, Snow Valley, L9X 0J1
Property History for 28 Heron Boulevard, Springwater, Snow Valley, L9X 0J1
This property has been sold 12 times before.
To view this property's sale price history please sign in or register
Estimated price
Local Real Estate Price Trends
Active listings
Average Selling Price of a Detached
April 2025
$1,225,000
Last 3 Months
$1,041,667
Last 12 Months
$1,309,514
April 2024
$839,000
Last 3 Months LY
$1,418,000
Last 12 Months LY
$1,388,750
Change
Change
Change
Historical Average Selling Price of a Detached in Snow Valley
Average Selling Price
3 years ago
$2,400,000
Average Selling Price
5 years ago
$1,082,000
Average Selling Price
10 years ago
$834,000
Change
Change
Change
How many days Detached takes to sell (DOM)
April 2025
24
Last 3 Months
37
Last 12 Months
35
April 2024
9
Last 3 Months LY
18
Last 12 Months LY
27
Change
Change
Change
Average Selling price
Mortgage Calculator
This data is for informational purposes only.
|
Mortgage Payment per month |
|
|
Principal Amount |
Interest |
|
Total Payable |
Amortization |
Closing Cost Calculator
This data is for informational purposes only.
* A down payment of less than 20% is permitted only for first-time home buyers purchasing their principal residence. The minimum down payment required is 5% for the portion of the purchase price up to $500,000, and 10% for the portion between $500,000 and $1,500,000. For properties priced over $1,500,000, a minimum down payment of 20% is required.
















































